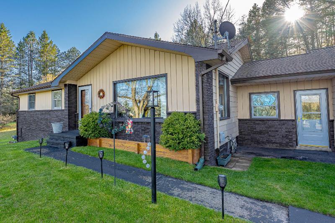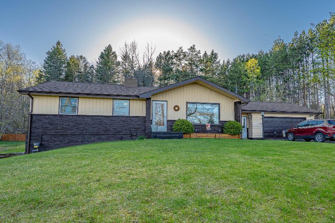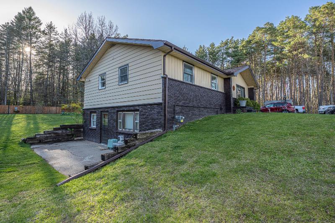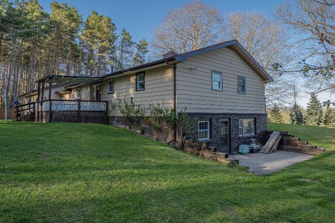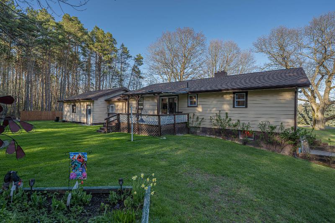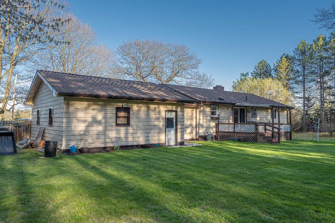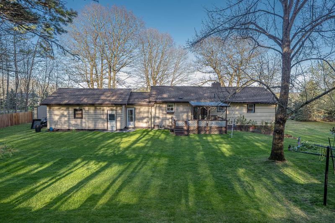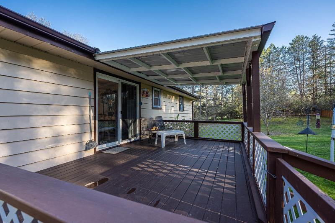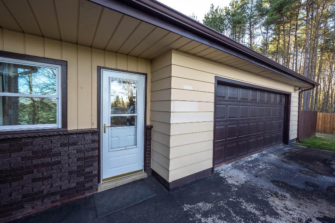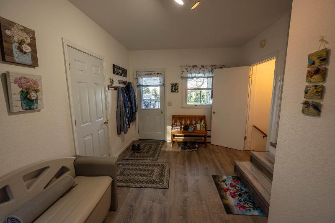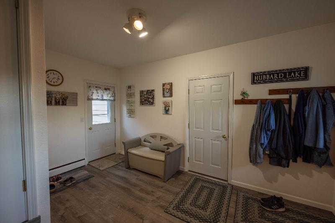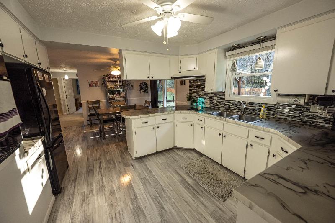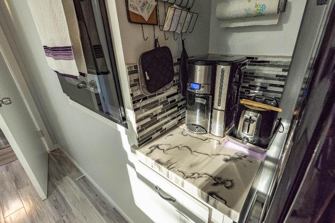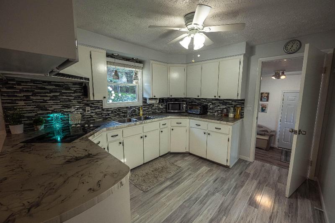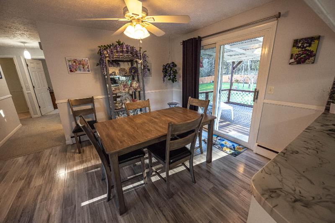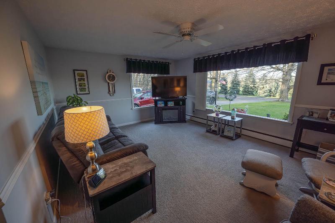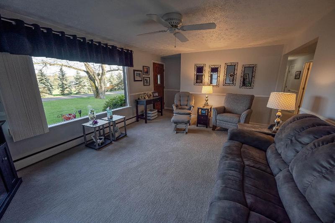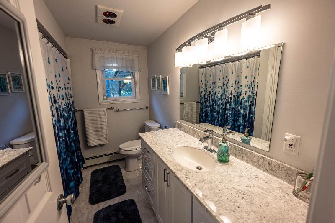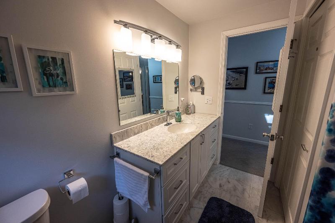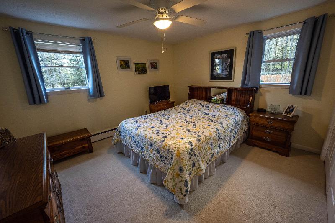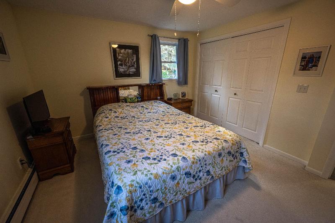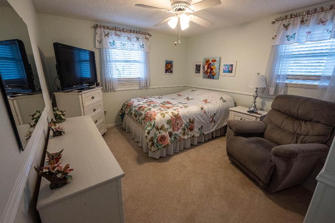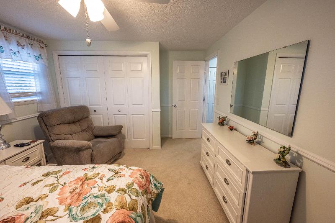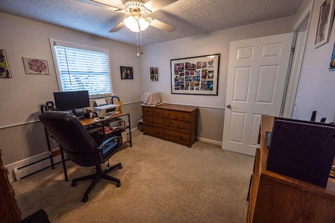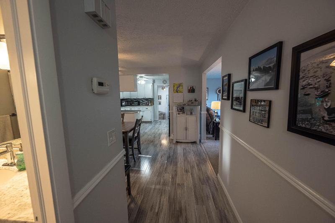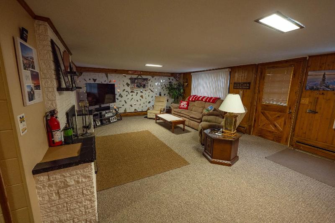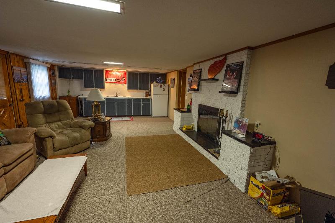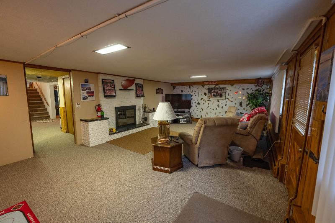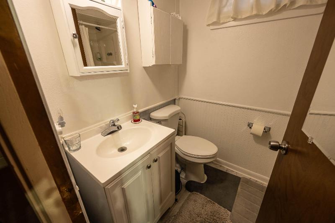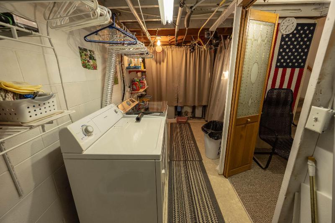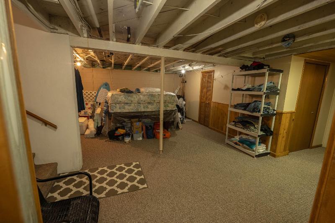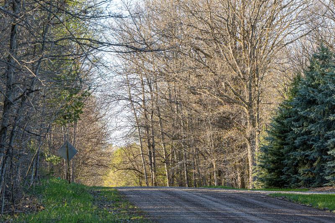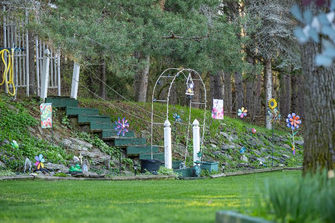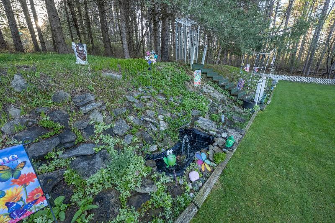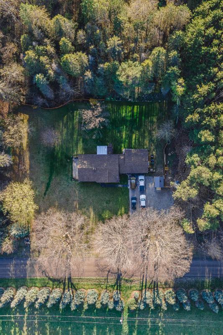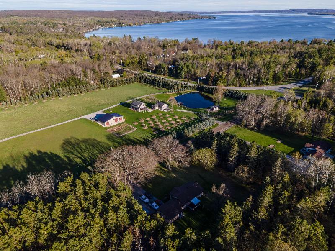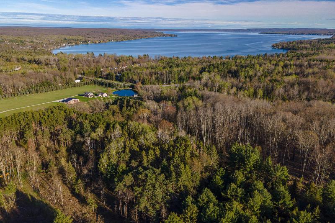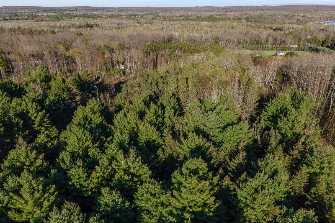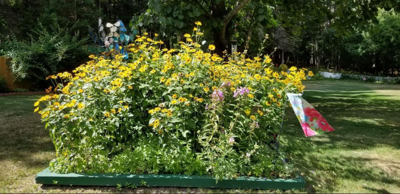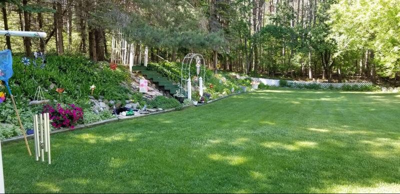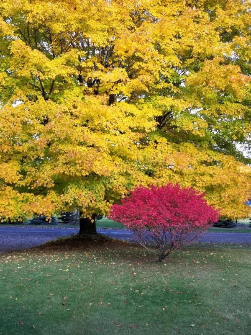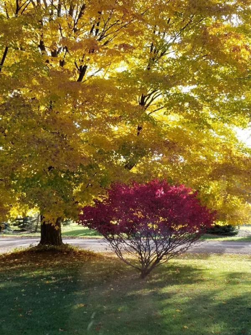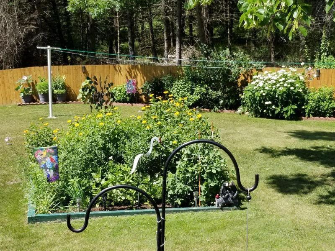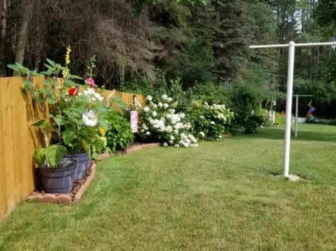$288,000
Calculate Payment
- 3 Bedrooms
- 2 Full Bath
- 2,464 SqFt
- MLS# 201829283
Property Information
- Status
- Contingency [?]
- Address
- 14834 Hawkins Road
- City
- Hubbard Lake
- Zip
- 49747
- County
- Alpena
- Township
- Ossineke
- Possession
- 30 days
- Zoning
- Farm & Forest
- Property Type
- Residential Acreage
- Subdivision
- T29N R7E
- Total Finished SqFt
- 2,464
- Above Grade SqFt
- 1,232
- Garage
- 2.0
- Garage Desc.
- Attached/UN
- Waterfront Desc
- No
- Water
- Well
- Sewer
- Septic
- Year Built
- 1965
- Home Style
- Ranch
Taxes
- Taxes
- $970
Rooms and Land
- Bedroom2
- 11'5'' x 11' 1st Floor
- MasterBedroom
- 12'6'' x 11' 1st Floor
- Bedroom3
- 11' x 10'9 1st Floor
- Family
- 15' x 26'5'' Lower Floor
- Living
- 17'10'' x 13'8'' 1st Floor
- Kitchen
- 11' x 10' 1st Floor
- Dining
- 13'3'' x 10'3'' 1st Floor
- Bath1
- 9' x 4'6'' 1st Floor
- Bath2
- 7'x 5' Lower Floor
- Other
- 21' x 20'6'' Lower Floor
- Other2
- 9'10'' x 14'9'' 1st Floor
- Laundry
- 17'x 5'4'' Lower Floor
- Basement
- Full-Finished
- Cooling
- Baseboard, Hot Water, Natural Gas
- Heating
- Baseboard, Hot Water, Natural Gas
- Acreage
- 4.0
- Lot Dimensions
- 4.0 acres
- Appliances
- Cook Top, Refrigerator, Wall Oven, Washer, Water Softener
Features
- Interior Features
- Fireplace
- Exterior Materials
- Brick, Vinyl
- Exterior Features
- Cable TV, Landscaped, Shed
Listing Video for 14834 Hawkins Road, Hubbard Lake MI 49747
Mortgage Calculator
Get Pre-Approved
- Property History
| MLS Number | New Status | Previous Status | Activity Date | New List Price | Previous List Price | Sold Price | DOM |
| 201829283 | Contingency | Active | May 7 2024 4:30PM | 4 | |||
| 201829283 | Active | May 6 2024 10:50AM | $288,000 | 4 |
Learn More About This Listing
Listing Broker
![]()
Listing Courtesy of
Real Estate One
Office Address 215 W. Chisholm
THE ACCURACY OF ALL INFORMATION, REGARDLESS OF SOURCE, IS NOT GUARANTEED OR WARRANTED. ALL INFORMATION SHOULD BE INDEPENDENTLY VERIFIED.
Listings last updated: . Some properties that appear for sale on this web site may subsequently have been sold and may no longer be available.
Our Michigan real estate agents can answer all of your questions about 14834 Hawkins Road, Hubbard Lake MI 49747. Real Estate One, Max Broock Realtors, and J&J Realtors are part of the Real Estate One Family of Companies and dominate the Hubbard Lake, Michigan real estate market. To sell or buy a home in Hubbard Lake, Michigan, contact our real estate agents as we know the Hubbard Lake, Michigan real estate market better than anyone with over 100 years of experience in Hubbard Lake, Michigan real estate for sale.
The data relating to real estate for sale on this web site appears in part from the IDX programs of our Multiple Listing Services. Real Estate listings held by brokerage firms other than Real Estate One includes the name and address of the listing broker where available.
IDX information is provided exclusively for consumers personal, non-commercial use and may not be used for any purpose other than to identify prospective properties consumers may be interested in purchasing.
 The data relating to real estate one this web site comes in part from the Internet Data Exchange Program of the Water Wonderland MLS (WWLX). Real Estate listings held by brokerage firms other than Real Estate One are marked with the WWLX logo and the detailed information about said listing includes the listing office. Water Wonderland MLS, Inc. © All rights reserved.
The data relating to real estate one this web site comes in part from the Internet Data Exchange Program of the Water Wonderland MLS (WWLX). Real Estate listings held by brokerage firms other than Real Estate One are marked with the WWLX logo and the detailed information about said listing includes the listing office. Water Wonderland MLS, Inc. © All rights reserved.
